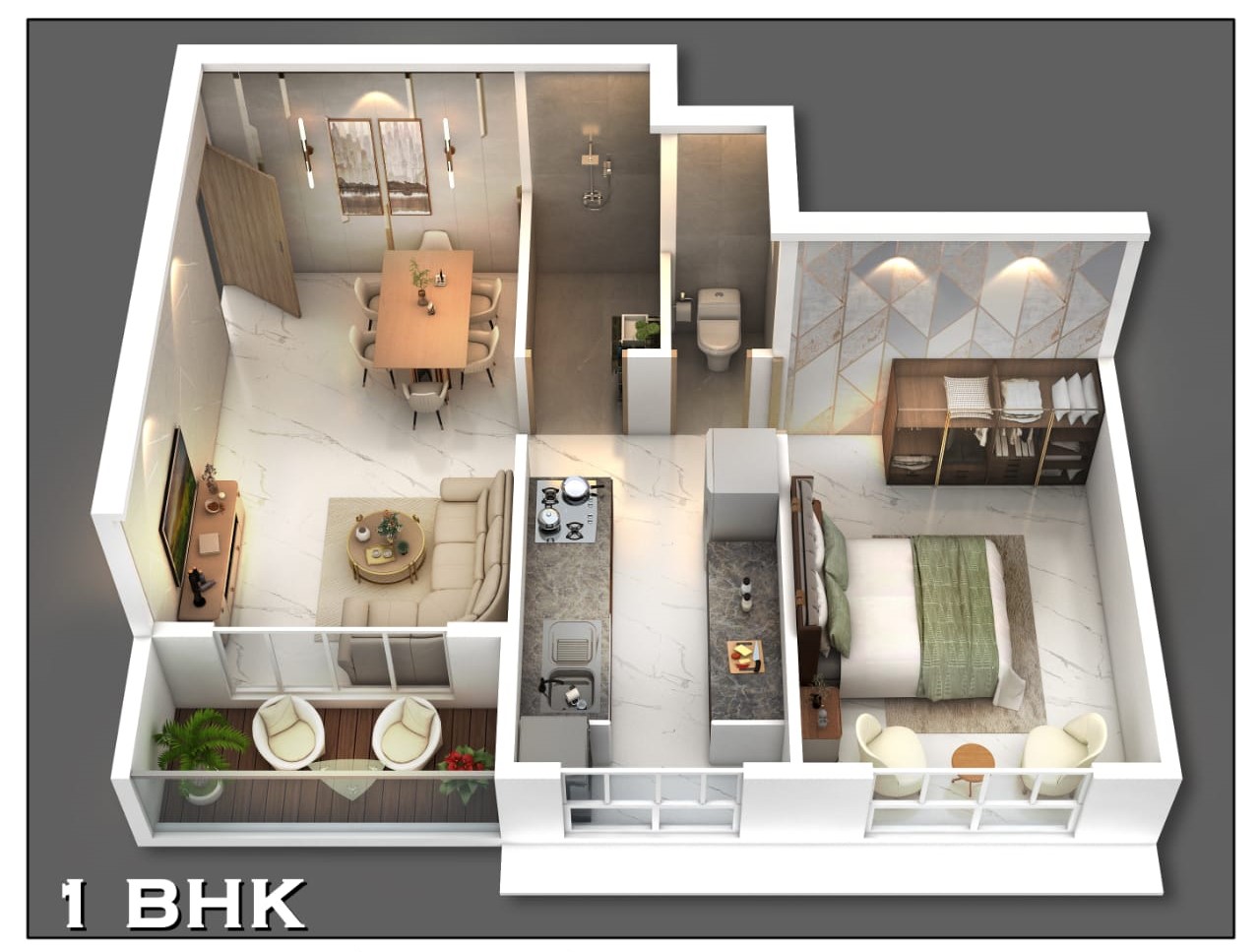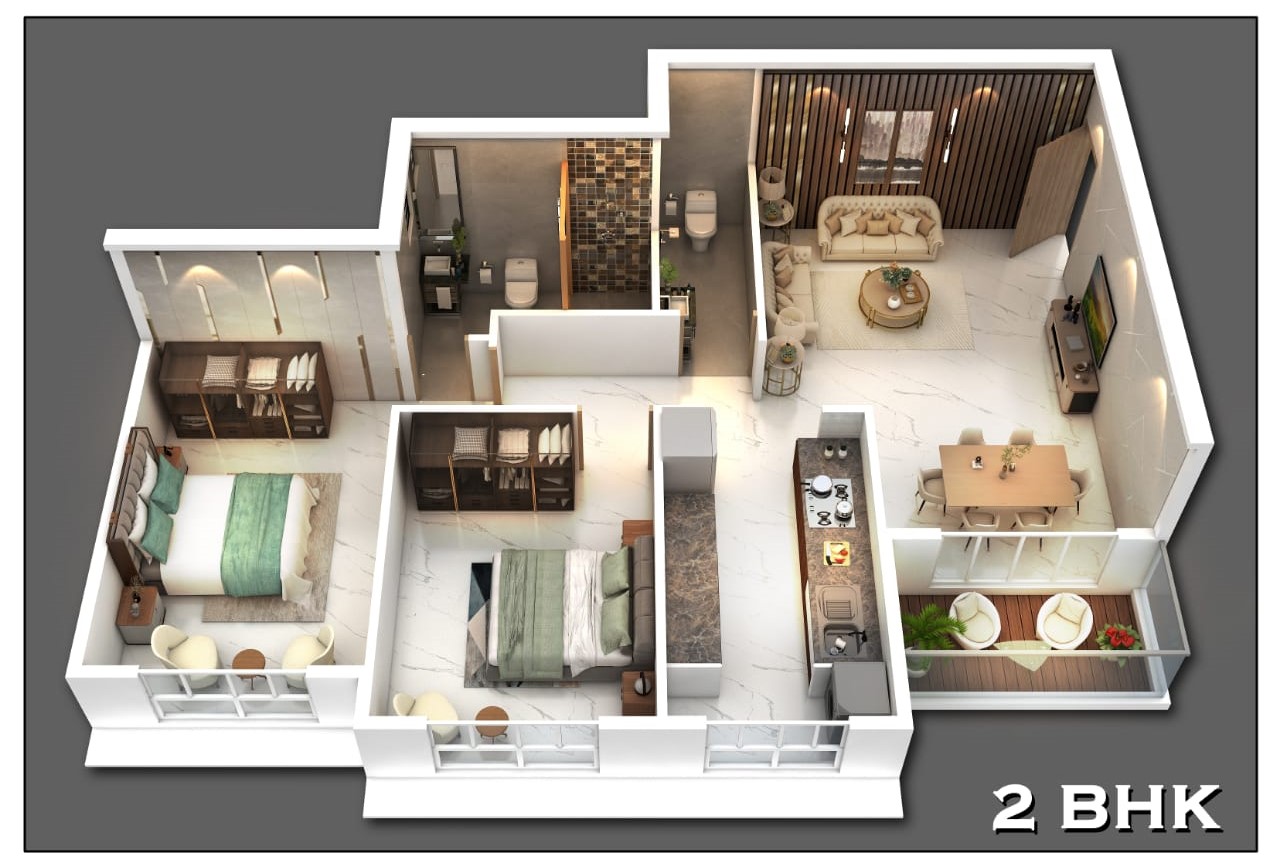Shiv-Vista Homes
GRAND 1 & 2 BHK HOMES
Shiv-Vista Homes Connectivity meets Potential
Connectivity & Infrastructure, Railway Station, School, colleges, market, Hospitals, Banks, Mumbai-Nasik Express Highway, JSW, Bhasai River, all within 1 km radius,
Strategic Location
Infrastructure Development
Connectivity
Shopping and Recreation
Green and Sustainable Living
Discover the Art of Fine Living with Handpicked Amenities
Step into a world of thoughtfully curated amenities, blending comfort, luxury, and elegance. Enjoy a life of exclusivity and refined living, designed to meet your every need.
Amenities
Swimming Pool
Club House
Indoor Games
Jogging Track
Landscape Garden
Seating Area
Fitness Center
Driver Room
Society Office
Where Every Detail Inside Feels Like Home


Vitrified Flooring
Designer Tiles in Bathroom
FRP Door for Bathroom
Safety Railing
Anodized Aluminium Sliding Windows
Concealed ISO Certified Wiring with Switches
Premium and Standard Quality Bath and Cp fittings
Decorative Flush Doors with Laminates
Granite Platform with Stainless Steel Sink
Gypsom Finish in All Internal Walls with Emulsion Paint
Configuration
ABOUT
Affordable homes, trusted future
M/s Baviskar Group of Companies was started in the year, 2000, by visionary entrepreneur with a singular purpose: to make homeownership affordable and accessible for India’s growing Home Seekers. The Group’s journey began with the incorporation of Bhawani Vikasak (India) Pvt. Ltd., laying the foundation for what would become one of Navi Mumbai’s most trusted real estate developers.
Over the past 25 years, Baviskar Group has evolved into a Many ‑ pronged organization each dedicated to crafting projects that respond directly to market demand and the aspirations of everyday citizens. By delivering hundreds of homes across Ulwe, Kamothe, Airoli, and beyond, the Group has played a pivotal role in shaping Navi Mumbai’s skyline and enriching the lives of thousands of families.
At the heart of Baviskar Group’s success lies the patented “Builder Society’s Promoter” concept, a research‑driven innovation that can lower property costs by up to 20% of prevailing market rates. This unique model not only optimizes construction efficiencies but also democratizes access to quality housing, embodying the Group’s commitment to cost‑effective, socially responsible development.
Looking ahead, Mr. Prakash Baviskar is spearheading Maharashtra’s 0ne of the best & Government‑approved integrated township, a visionary project set to deliver over 10,000 homes across Category & segments. With state‑of‑the‑art amenities, sustainable infrastructure, and inclusive community planning, this township reaffirms the Group’s mission to build not just structures, but futures for every citizen.
Our Vision
Our Mission
- Democratize Homeownership : Deliver high quality, affordable housing solutions that empower common citizens to achieve their dream of homeownership, regardless of income level
- Innovate Relentlessly : Advance research backed concepts—such as the patent‑pending Builder Society’s Promoter model—to drive down costs, enhance efficiencies, and unlock new value, While many in this field design according to their own preferences and locations—often compelling people to accept what’s available—we take a different approach. We understand your feelings and carefully register your specific needs and desires. Our buildings are designed with your unique requirements in mind, ensuring that the homes we deliver truly fulfill your wishes and aspirations, bringing happiness and satisfaction to your heart.
- Foster Inclusive Communities: ‑Develop integrated township and mixed use projects that cater to diverse socioeconomic groups (LIG, MIG, HIG), ensuring equitable access to amenities, green spaces, and essential services
- Uphold Integrity and Transparency: Ground all operations in the principle of Satya (truth), maintaining open communication, ethical governance, and unwavering commitment to stakeholder trust
- Champion Sustainability: Integrate eco friendly building practices, energy‑efficient technologies, and community‑centric design to minimize environmental impact and enhance long‑term livability.
- Elevate Quality of Life: Beyond bricks and mortar, craft holistic living experiences that nurture well being through thoughtfully designed public spaces, recreational facilities, and community engagement initiatives.
Disclaimer
Welcome to the Vasind Shiv-vista Homes Project, proudly developed by the Baviskar Group. As the first 12-story building project in the area, we are excited to give you a glimpse into what could be your future home.
In this project, Building No. 1 is currently G+12, proposed to be increased to G+13. Building No. 2 is G+7, and Building No. 3, currently G+1, is proposed to be extended to G+7. This is provided for informational purposes.
Sales Office Address
-
Gut No.- 118/5(a),
Near Vasind Railway Station (E), Tal. Shahapur, District - Thane.
Corporate office Address
-
Fairmount CHS Ltd,
11th Floor, 1101, 1102, 1103,
Sanpada, Plot No. 4,5,6, Sector 17, Moraj Circle, Palm Beach Road, Navi Mumbai- 400 705. - sales@vasindhomes.com
- +91 7977110077
- +91 7977880077


